Icon at Corpus Christi - Apartment Living in Corpus Christi, TX
About
Welcome to Icon at Corpus Christi
6901 Saratoga Blvd Corpus Christi, TX 78414P: 361-723-0555 TTY: 711
Office Hours
Monday through Friday: 8:30 AM to 5:30 PM. Saturday: 10:00 AM to 5:00 PM. Sunday: Closed.
Embrace life by the beach at Icon at Corpus Christi.
Ideally situated in South Side Corpus Christi, Texas, our luxury apartments for rent near Bay Area provide convenient access to the area's gorgeous beaches, clear waters, and upscale landmarks. Local employees can also enjoy the short commutes to Spohn Hospital, Corpus Christi Army Depot, and Veterans Memorial High School.
Do you want to learn more about our Corpus Christi, Texas, apartments for rent? Get in touch today to schedule your personalized tour.
Experience active, modern living and a top-tier amenities package at Icon at Corpus Christi. With a luxury clubhouse, a sparkling resort-style swimming pool, and a professionally maintained onsite dog park, our luxury community offers lifestyle upgrades. Complete with limited-access gates, convenient online rental payments, and 24-hour emergency maintenance, our community provides you with comfort and peace of mind.
Your pets are welcome to join you at Icon at Corpus Christi. Our pet-friendly apartments for rent in Corpus Christi, Texas, boast spacious floor plans so you have plenty of room to spread out and play. Complete with full-size washer and dryer connections and individual climate control, you can keep your living space tidy and comfortable for you and your pets.
Now Offering Reduced Rents for Qualified Applicants. Contact the Leasing Office for WHO Program Details. (Income Restrictions Apply).
Floor Plans
1 Bedroom Floor Plan
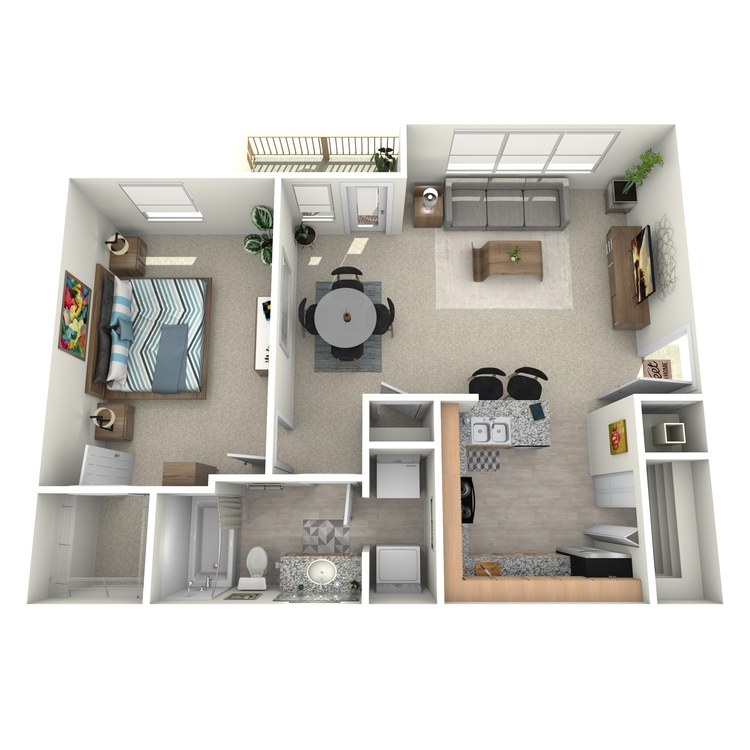
1 Bed 1 Bath A
Details
- Beds: 1 Bedroom
- Baths: 1
- Square Feet: 789
- Rent: From $1059
- Deposit: Call for details.
Floor Plan Amenities
- Distinct & Spacious Floor Plans
- Garages Available *
- Private Balcony/Patio *
- Washer & Dryer Connections
- Fully Equipped Kitchen
- Stainless-Steel Appliances
- Garbage Disposal
- Office Nook or Extra Dining Area *
- Designer Paint with Accent Walls
- Designer Lighting Package
- 2-Inch Faux Wood Blinds
- Plush Carpeting in Living Areas
- Wood-Grain Ceramic Tile Flooring
- Ceiling Fans
- Generous Closet Space
- Individual Climate Control
- Cable Ready
- Storage Units *
* In Select Apartment Homes
Floor Plan Photos
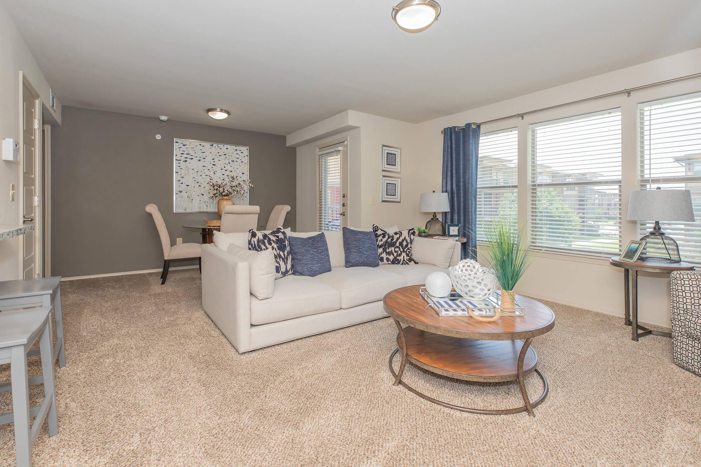
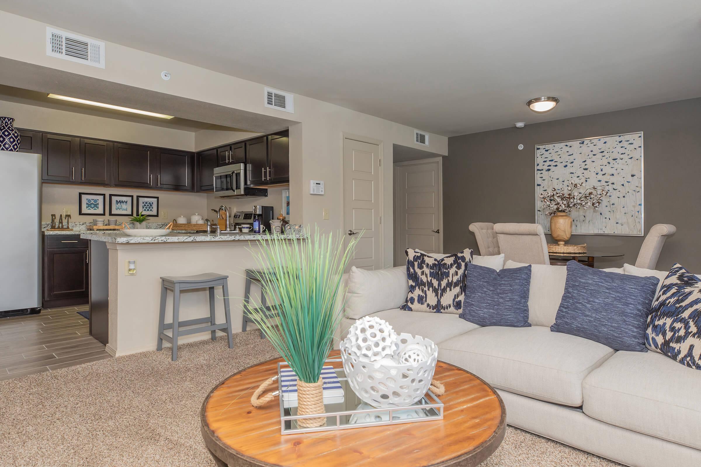
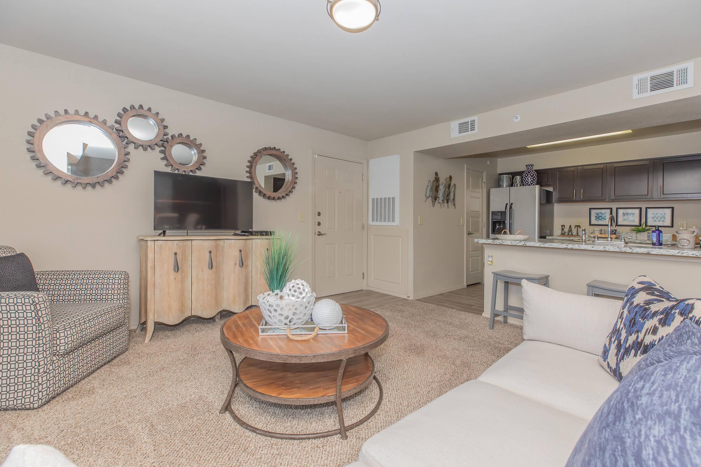
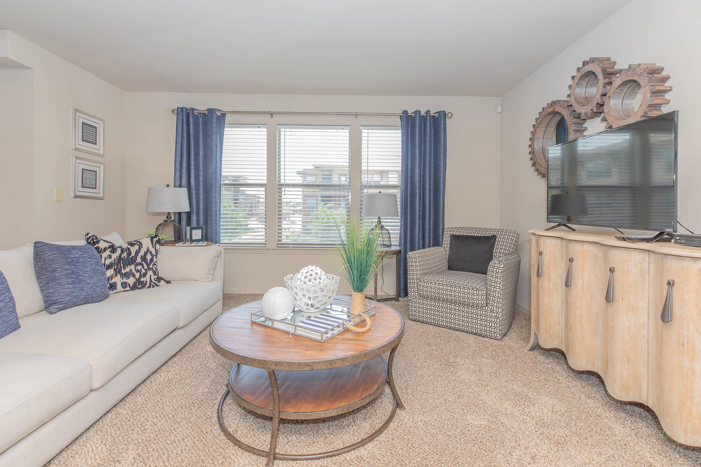
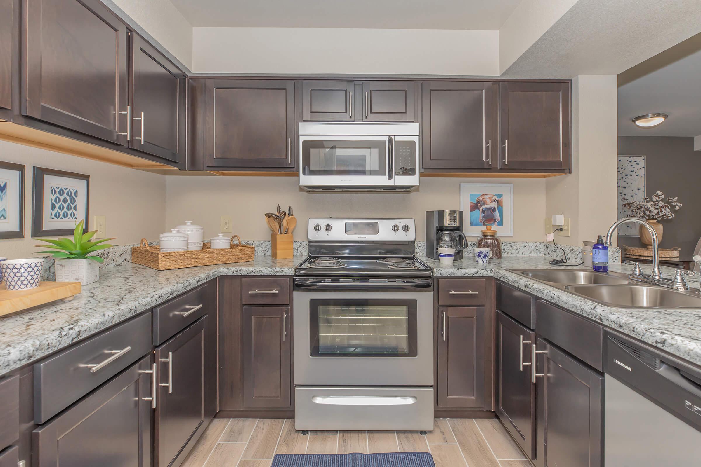
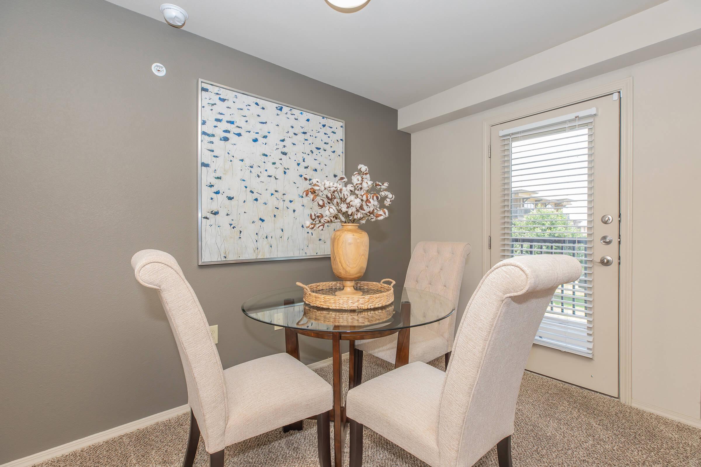
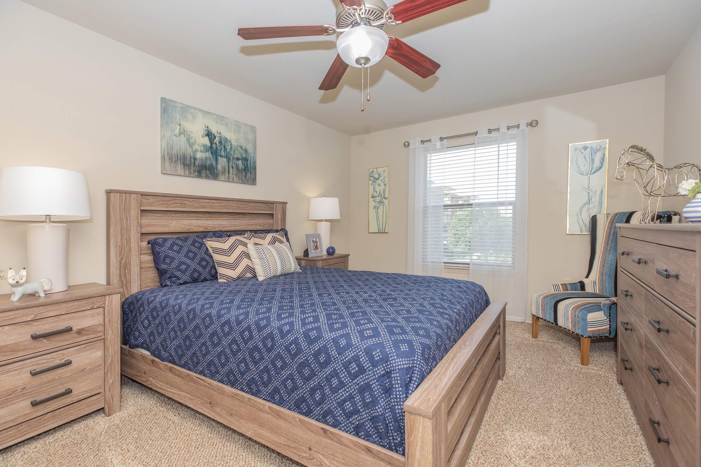
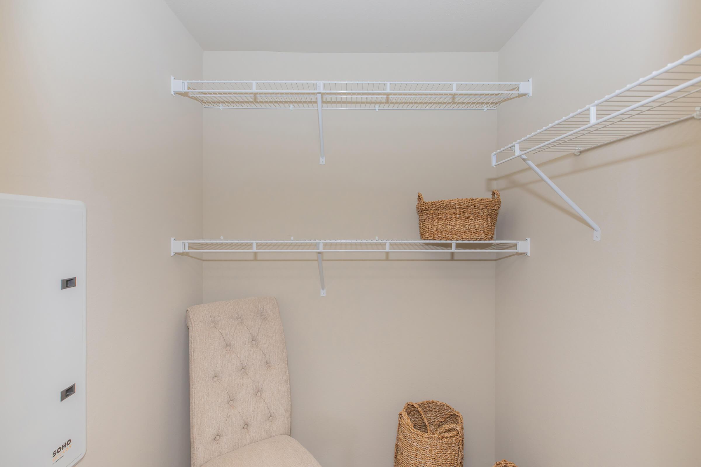
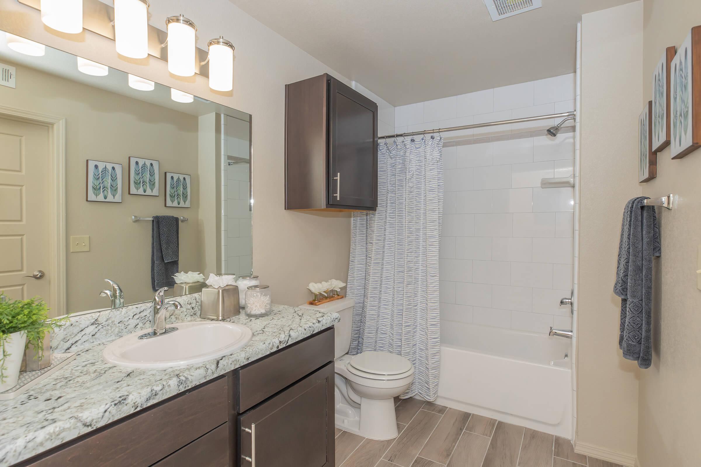
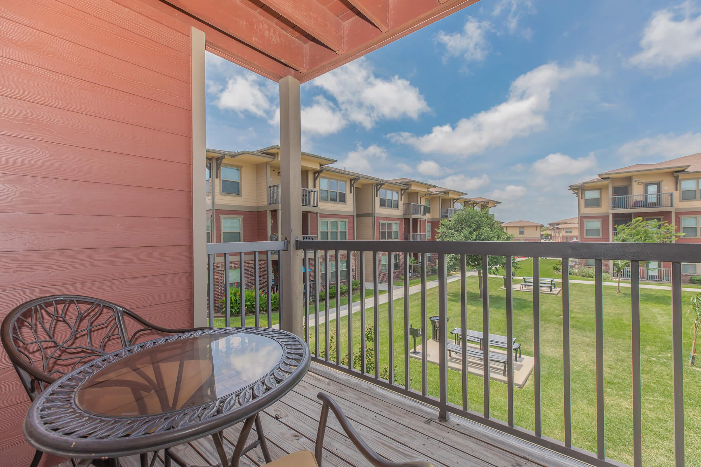
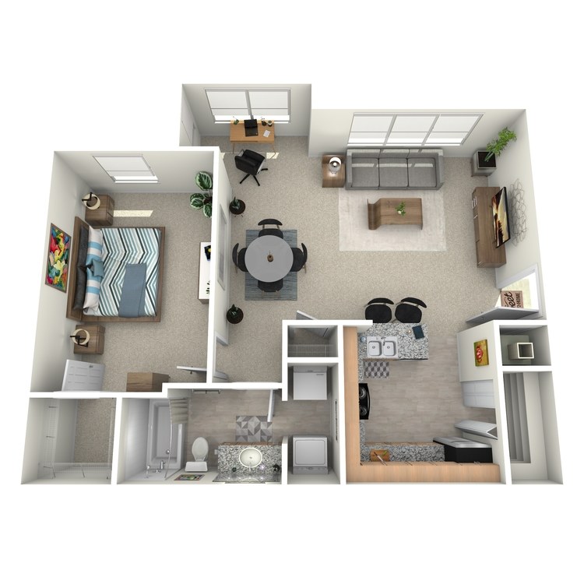
1 Bed 1 Bath B
Details
- Beds: 1 Bedroom
- Baths: 1
- Square Feet: 856
- Rent: From $1209
- Deposit: Call for details.
Floor Plan Amenities
- Distinct & Spacious Floor Plans
- Garages Available *
- Private Balcony/Patio *
- Washer & Dryer Connections
- Fully Equipped Kitchen
- Stainless-Steel Appliances
- Garbage Disposal
- Office Nook or Extra Dining Area *
- Designer Paint with Accent Walls
- Designer Lighting Package
- 2-Inch Faux Wood Blinds
- Plush Carpeting in Living Areas
- Wood-Grain Ceramic Tile Flooring
- Ceiling Fans
- Generous Closet Space
- Individual Climate Control
- Cable Ready
- Storage Units *
* In Select Apartment Homes
Floor Plan Photos
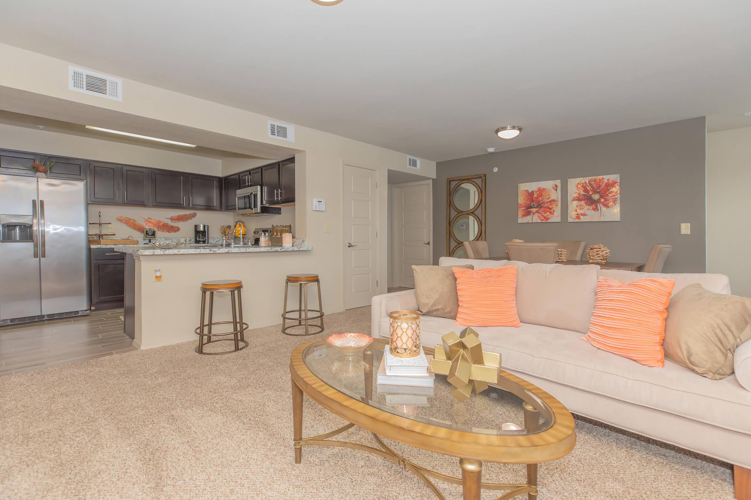
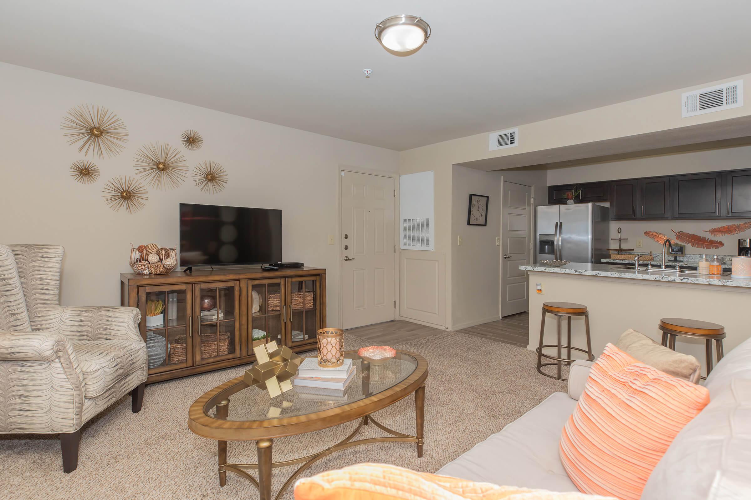
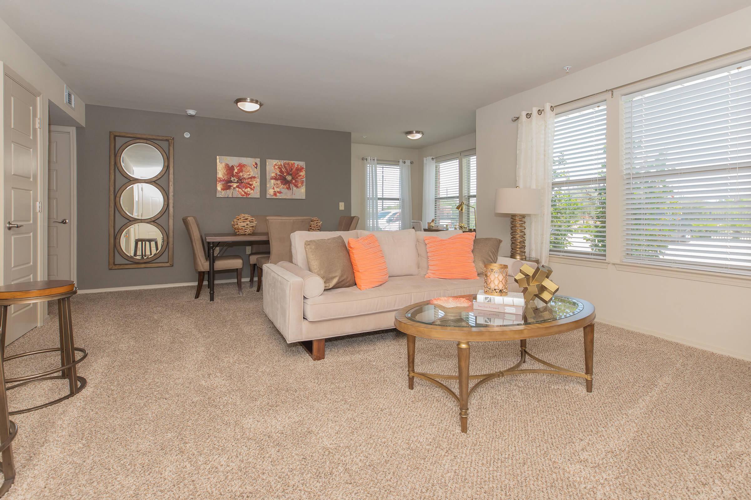
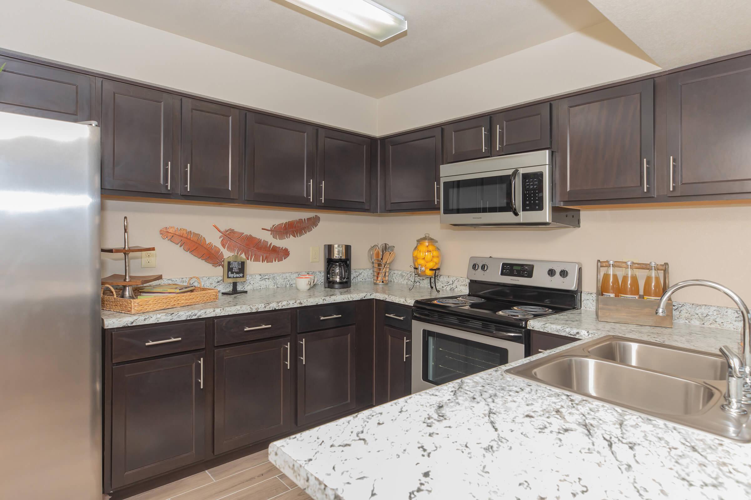
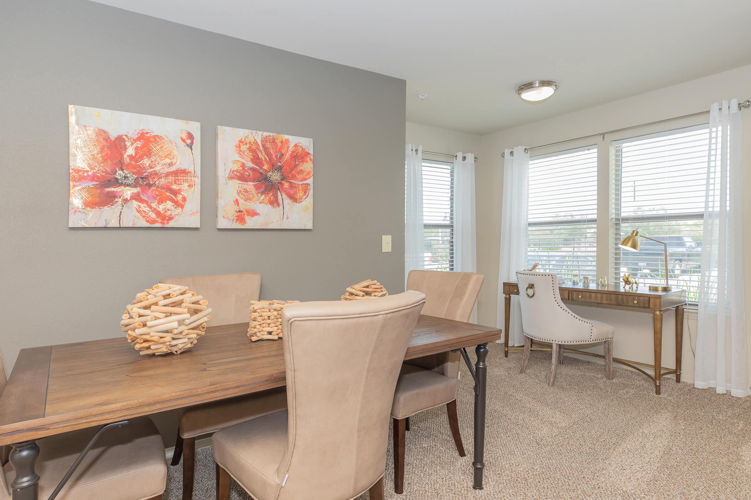
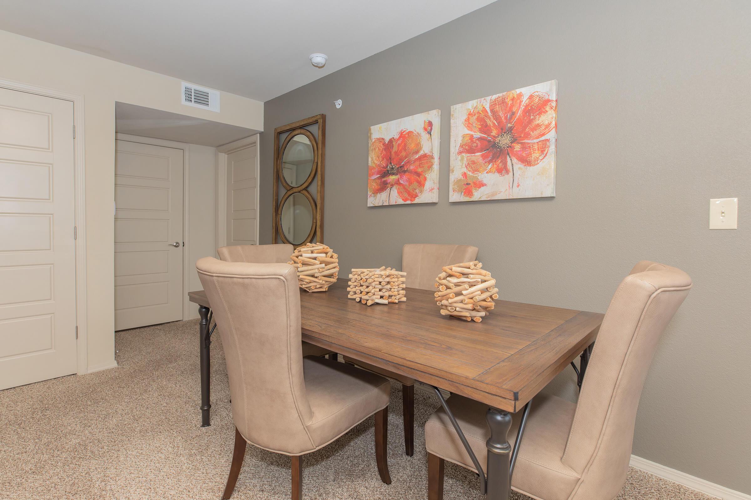
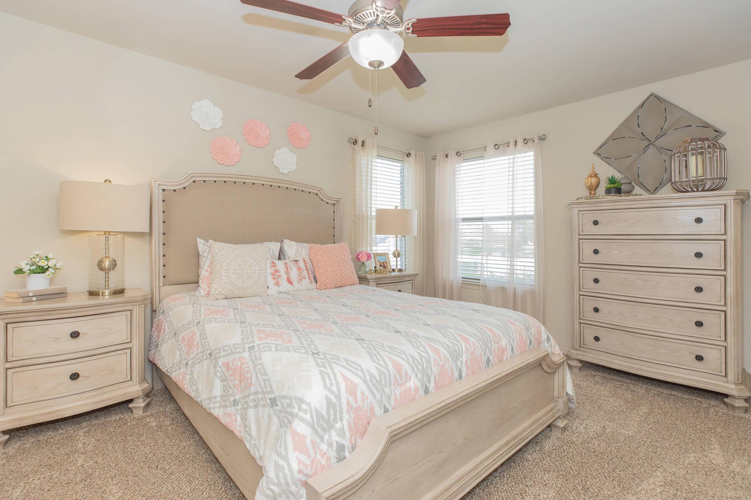
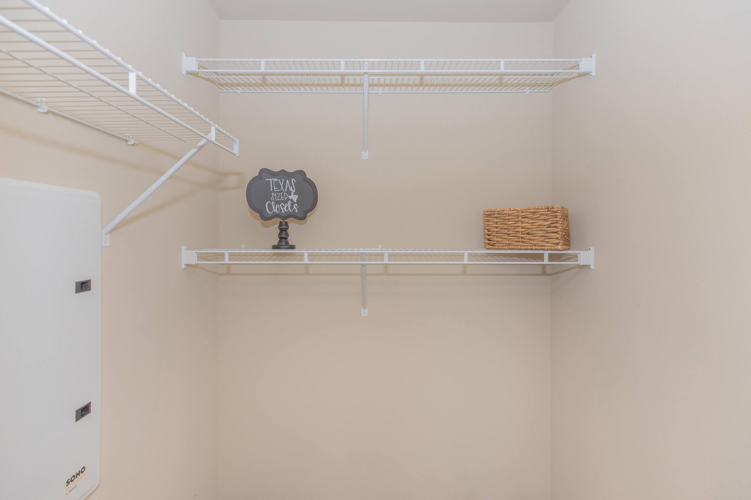
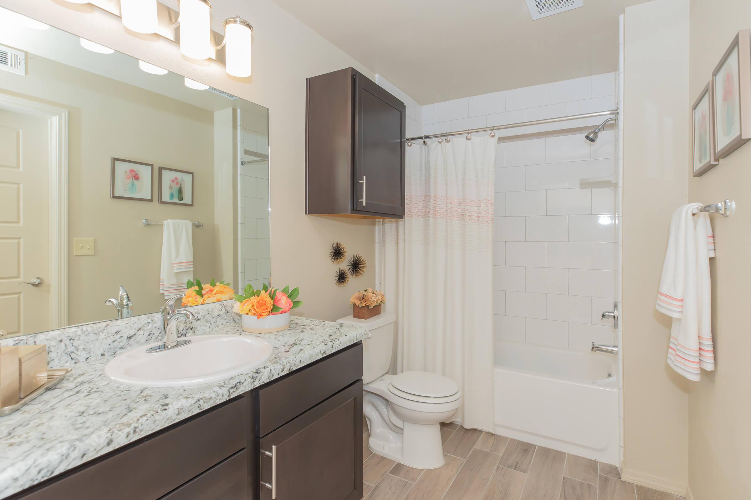
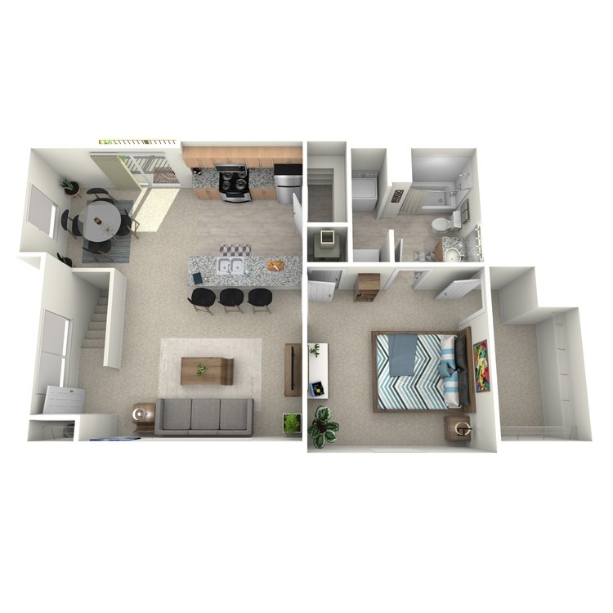
1 Bed 1 Bath with Attached Garage
Details
- Beds: 1 Bedroom
- Baths: 1
- Square Feet: 910
- Rent: Call for details.
- Deposit: Call for details.
Floor Plan Amenities
- Distinct & Spacious Floor Plans
- Garages Available *
- Private Balcony/Patio *
- Washer & Dryer Connections
- Fully Equipped Kitchen
- Stainless-Steel Appliances
- Garbage Disposal
- Office Nook or Extra Dining Area *
- Designer Paint with Accent Walls
- Designer Lighting Package
- 2-Inch Faux Wood Blinds
- Plush Carpeting in Living Areas
- Wood-Grain Ceramic Tile Flooring
- Ceiling Fans
- Generous Closet Space
- Individual Climate Control
- Cable Ready
- Storage Units *
* In Select Apartment Homes
2 Bedroom Floor Plan
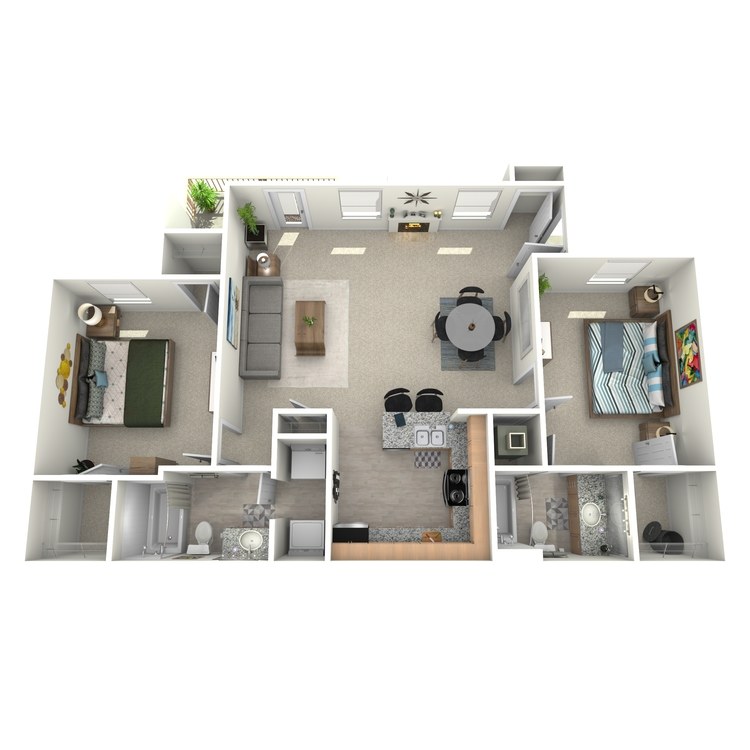
2 Bed 2 Bath A
Details
- Beds: 2 Bedrooms
- Baths: 2
- Square Feet: 1050
- Rent: From $1299
- Deposit: Call for details.
Floor Plan Amenities
- Distinct & Spacious Floor Plans
- Garages Available *
- Private Balcony/Patio *
- Washer & Dryer Connections
- Fully Equipped Kitchen
- Stainless-Steel Appliances
- Garbage Disposal
- Office Nook or Extra Dining Area *
- Designer Paint with Accent Walls
- Designer Lighting Package
- 2-Inch Faux Wood Blinds
- Plush Carpeting in Living Areas
- Wood-Grain Ceramic Tile Flooring
- Ceiling Fans
- Generous Closet Space
- Individual Climate Control
- Cable Ready
- Storage Units *
* In Select Apartment Homes
Floor Plan Photos
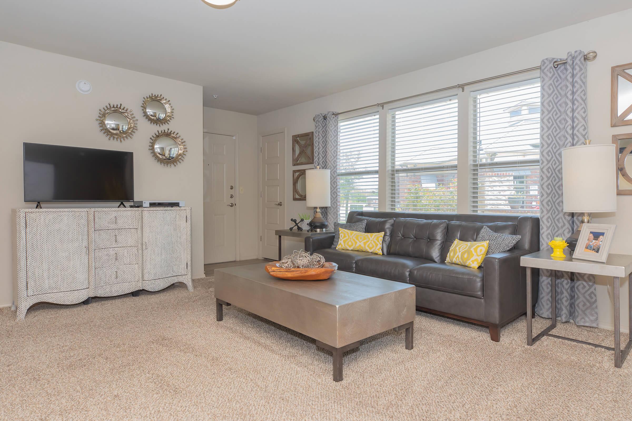
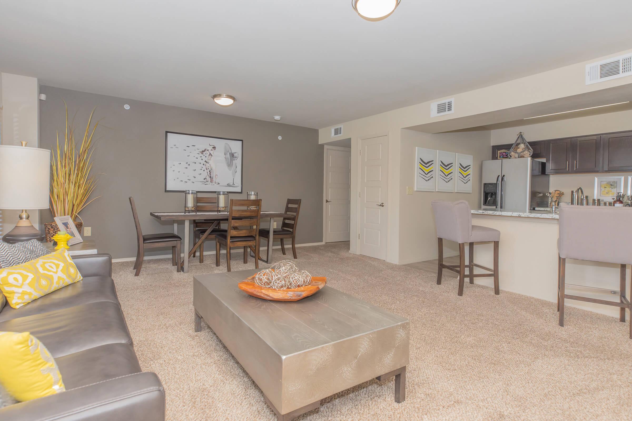
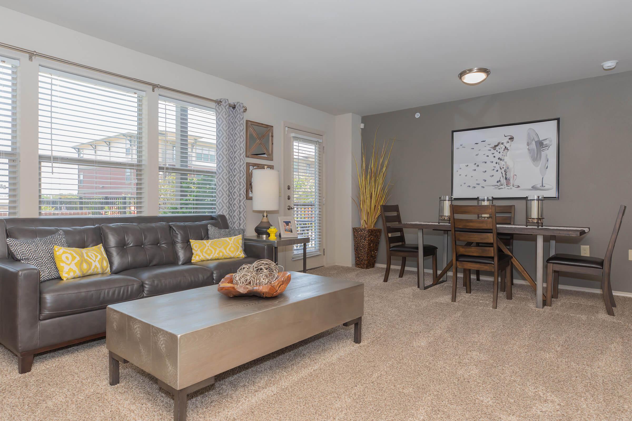
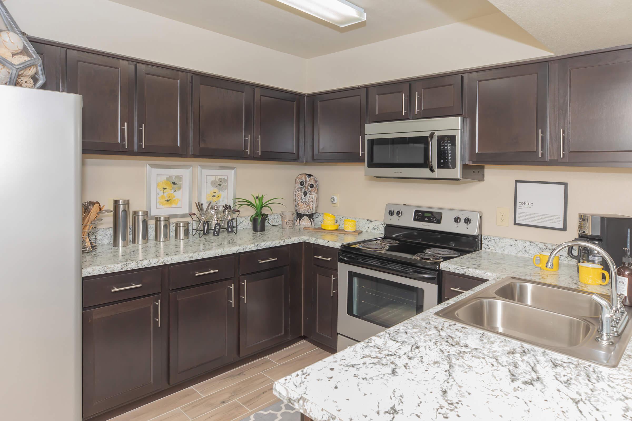
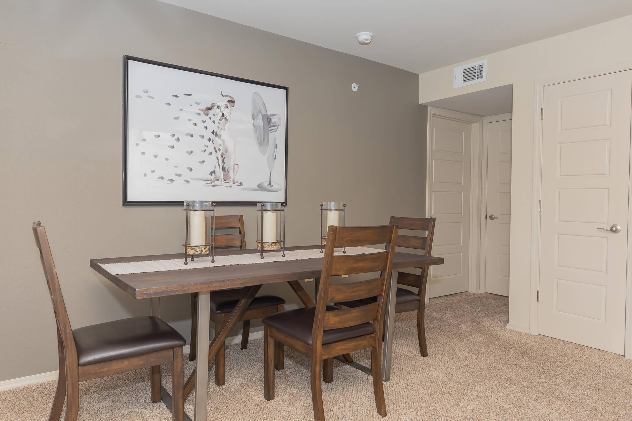
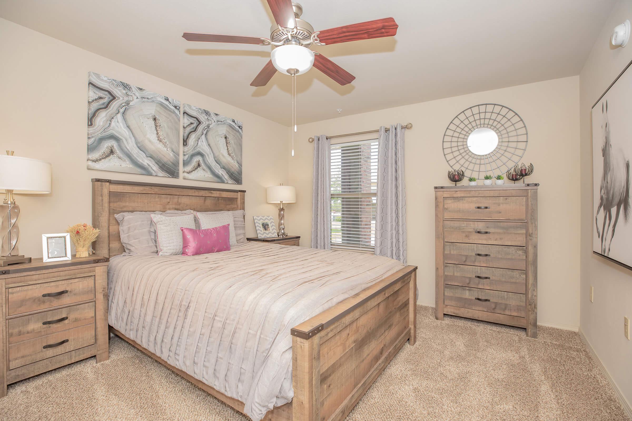
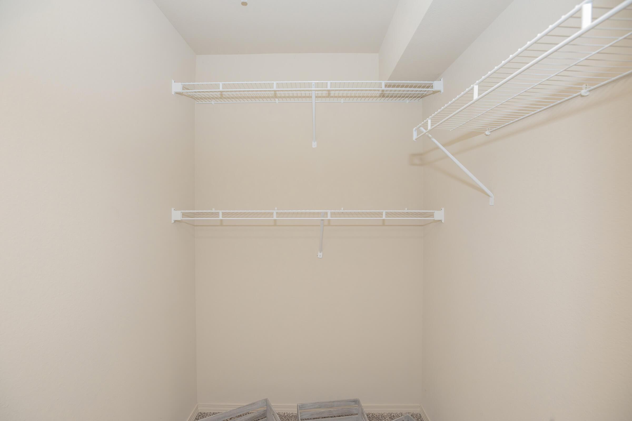
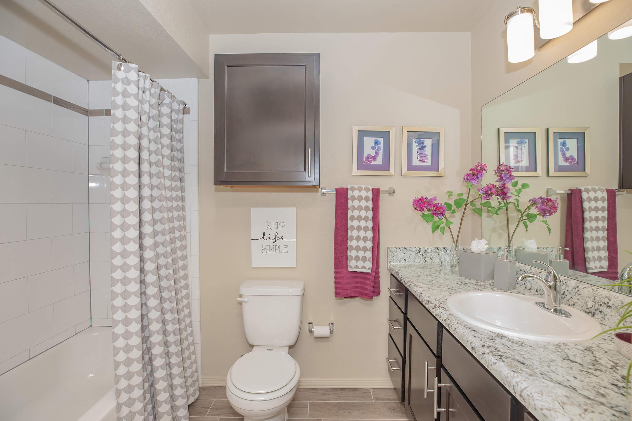
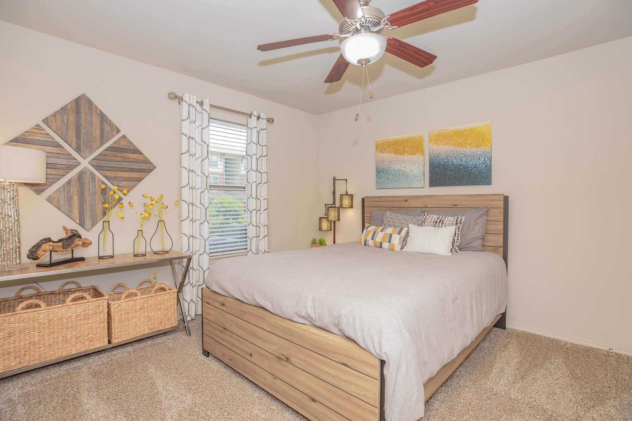
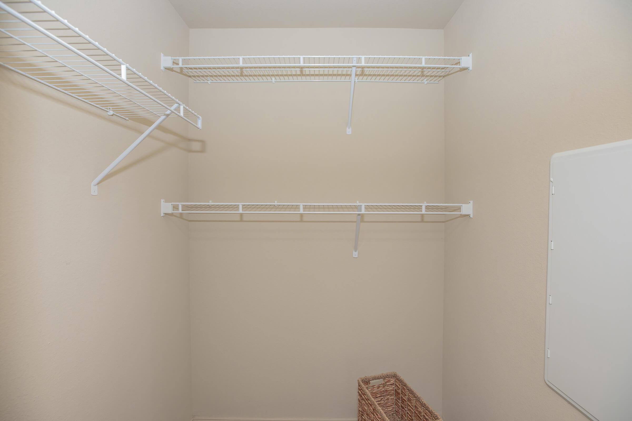
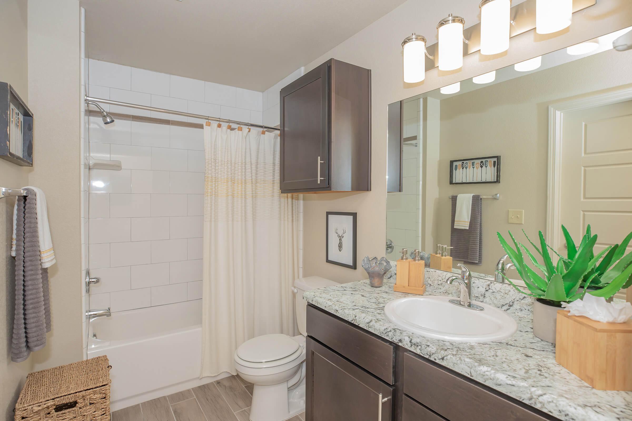
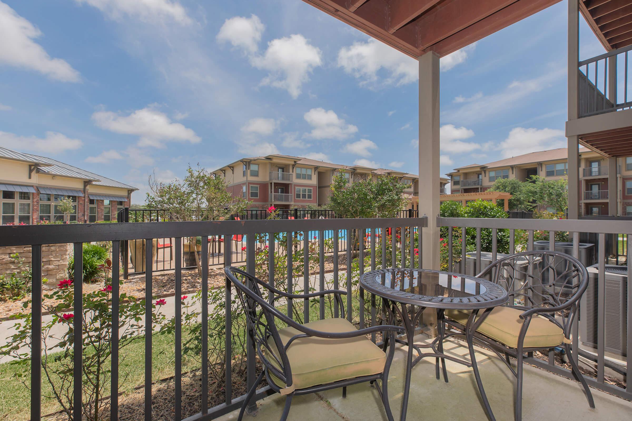
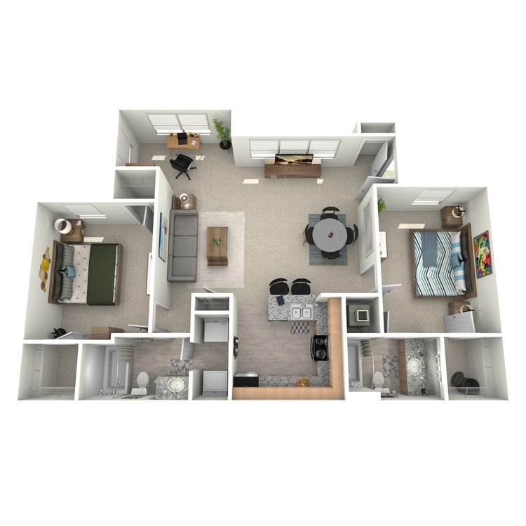
2 Bed 2 Bath B
Details
- Beds: 2 Bedrooms
- Baths: 2
- Square Feet: 1108
- Rent: From $1379
- Deposit: Call for details.
Floor Plan Amenities
- Distinct & Spacious Floor Plans
- Garages Available *
- Private Balcony/Patio *
- Washer & Dryer Connections
- Fully Equipped Kitchen
- Stainless-Steel Appliances
- Garbage Disposal
- Office Nook or Extra Dining Area *
- Designer Paint with Accent Walls
- Designer Lighting Package
- 2-Inch Faux Wood Blinds
- Plush Carpeting in Living Areas
- Wood-Grain Ceramic Tile Flooring
- Ceiling Fans
- Generous Closet Space
- Individual Climate Control
- Cable Ready
- Storage Units *
* In Select Apartment Homes
Floor Plan Photos
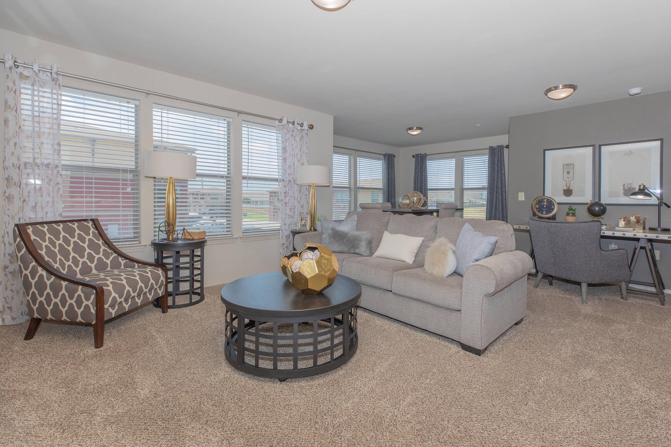
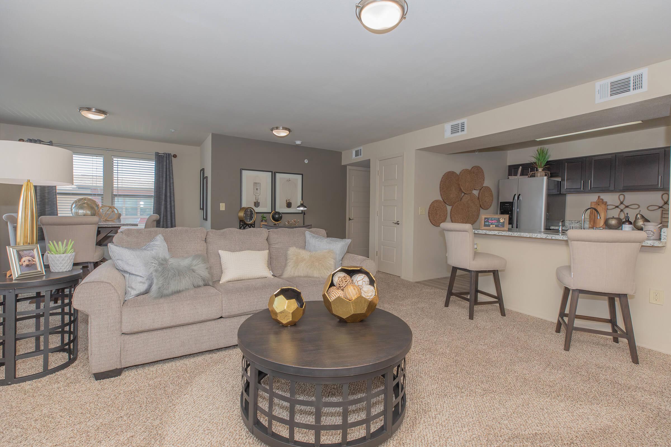
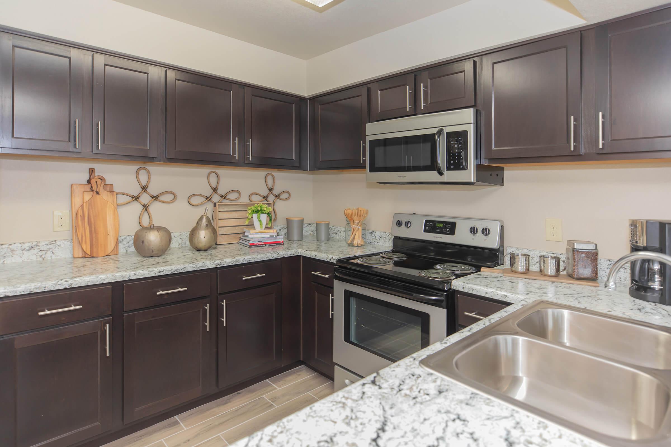
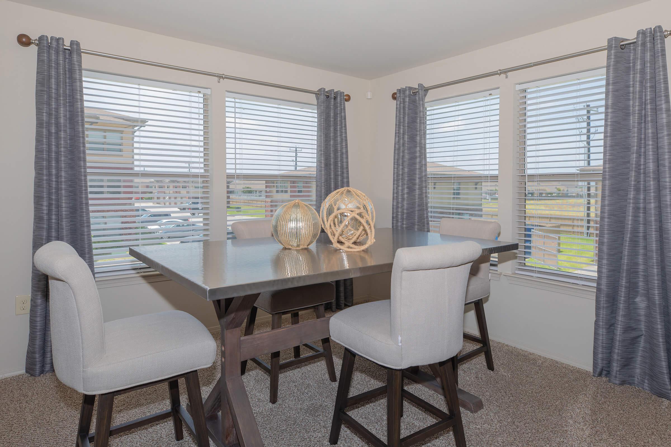
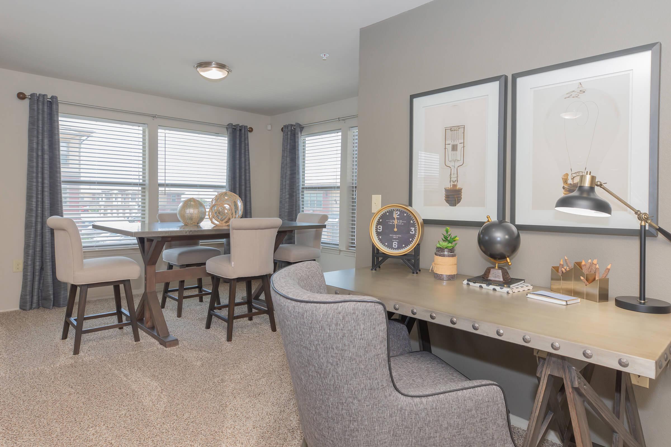
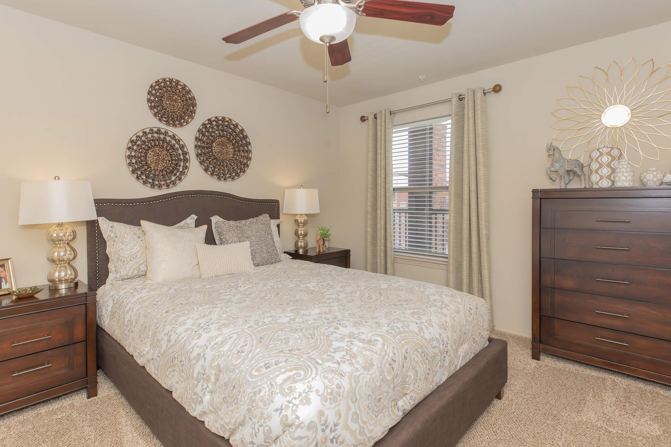
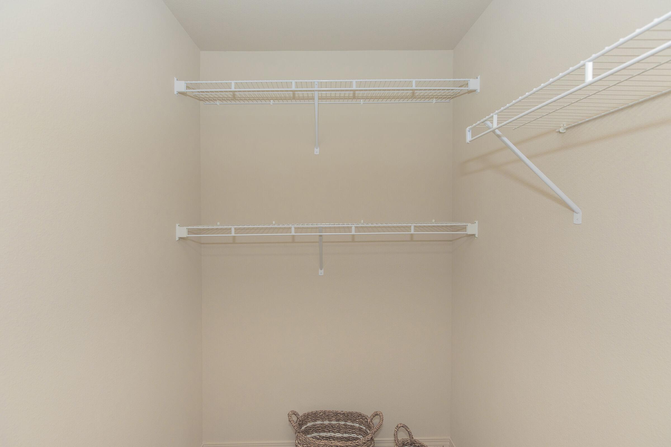
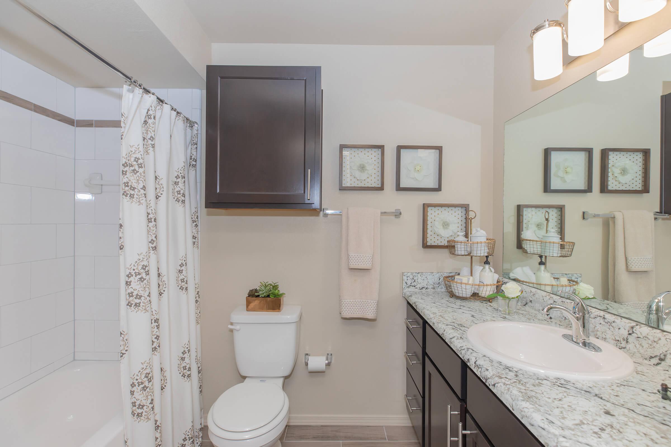
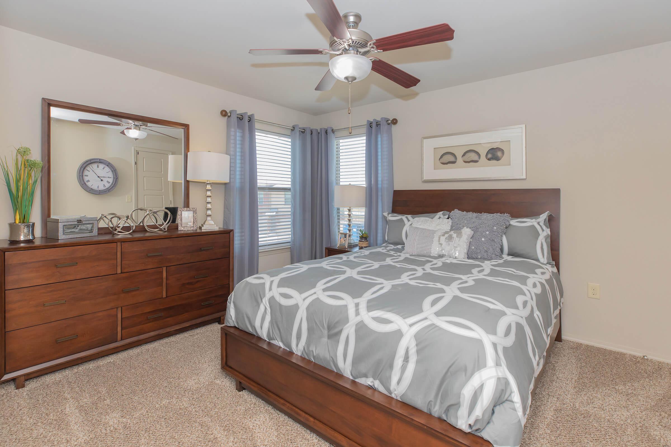
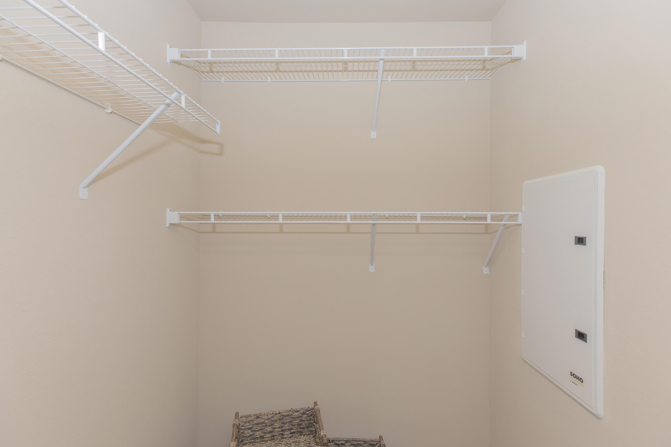
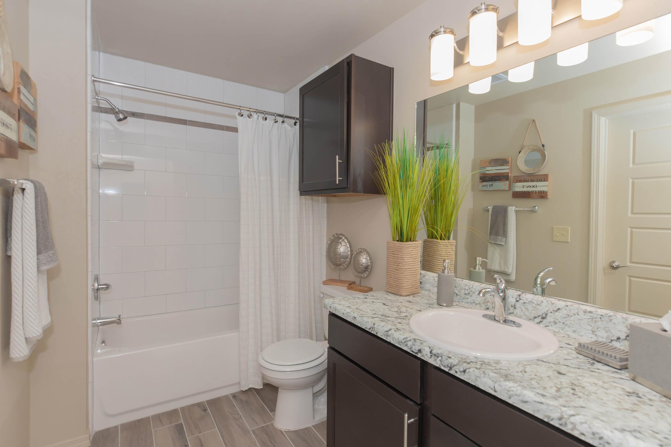
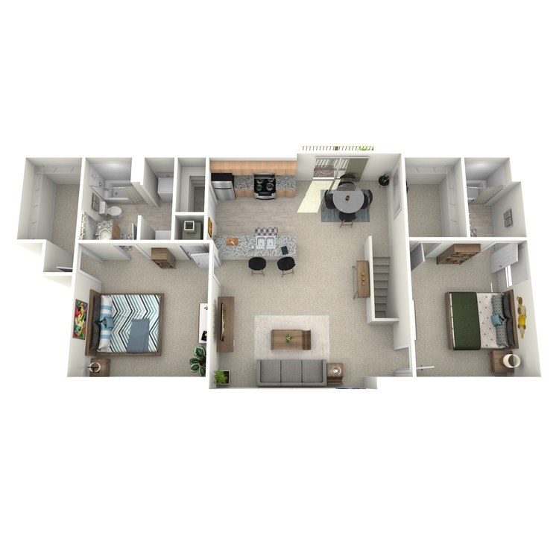
2 Bed 2 Bath w/ Attached Garage
Details
- Beds: 2 Bedrooms
- Baths: 2
- Square Feet: 1245
- Rent: $1805
- Deposit: Call for details.
Floor Plan Amenities
- Distinct & Spacious Floor Plans
- Garages Available *
- Private Balcony/Patio *
- Washer & Dryer Connections
- Fully Equipped Kitchen
- Stainless-Steel Appliances
- Garbage Disposal
- Office Nook or Extra Dining Area *
- Designer Paint with Accent Walls
- Designer Lighting Package
- 2-Inch Faux Wood Blinds
- Plush Carpeting in Living Areas
- Wood-Grain Ceramic Tile Flooring
- Ceiling Fans
- Generous Closet Space
- Individual Climate Control
- Cable Ready
- Storage Units *
* In Select Apartment Homes
Show Unit Location
Select a floor plan or bedroom count to view those units on the overhead view on the site map. If you need assistance finding a unit in a specific location please call us at 361-723-0555 TTY: 711.

Amenities
Explore what your community has to offer
Community Amenities
- Limited-Access Gates
- Modern Fitness Center with Free Weights
- Onsite Dog Park
- Luxury Clubhouse
- Resort-Style Swimming Pool & Cabanas
- Outdoor Fire Pit & Lounge Area
- Barbecue & Picnic Area
- Business Center
- Online Rental Payments
- Professional Onsite Management
- 24-Hour Emergency Maintenance
Apartment Features
- Distinct & Spacious Floor Plans
- Garages Available*
- Private Balcony/Patio*
- Washer & Dryer Connections
- Fully Equipped Kitchen
- Stainless-Steel Appliances
- Garbage Disposal
- Office Nook or Extra Dining Area*
- Designer Paint with Accent Walls
- Designer Lighting Package
- 2-Inch Faux Wood Blinds
- Plush Carpeting in Living Areas
- Wood-Grain Ceramic Tile Flooring
- Ceiling Fans
- Generous Closet Space
- Individual Climate Control
- Cable Ready
- Storage Units*
* In Select Apartment Homes
Pet Policy
Pets Welcome Upon Approval. 2 pets allowed per home. Maximum full-grown weight is 40 pounds. There is a $400 non-refundable pet fee required. A $30 monthly pet rent will be charged. Pet Amenities: Dog Park
Photos
Community Amenities
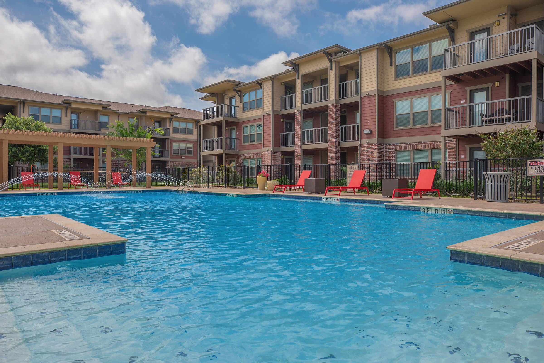
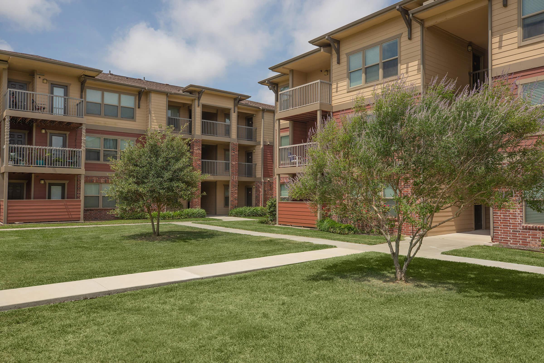
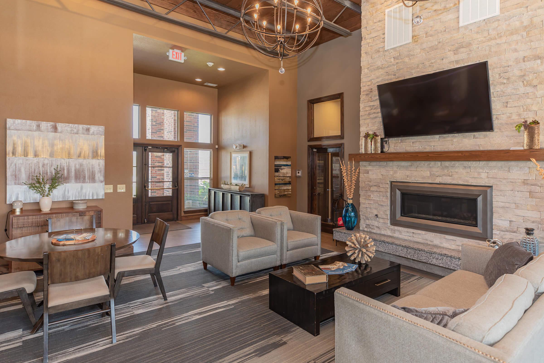
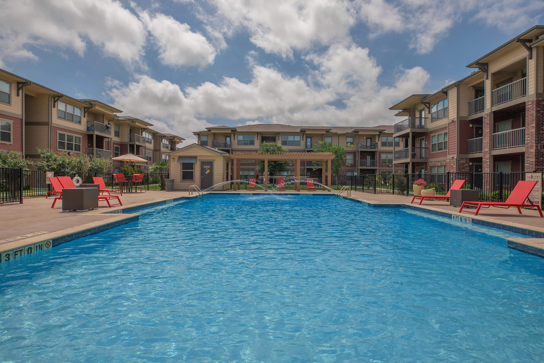
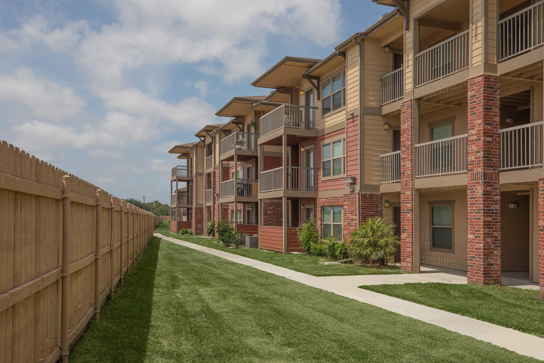
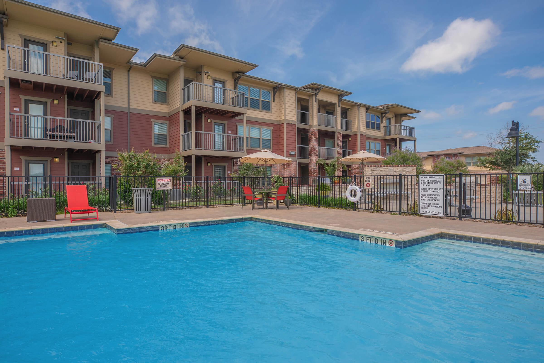
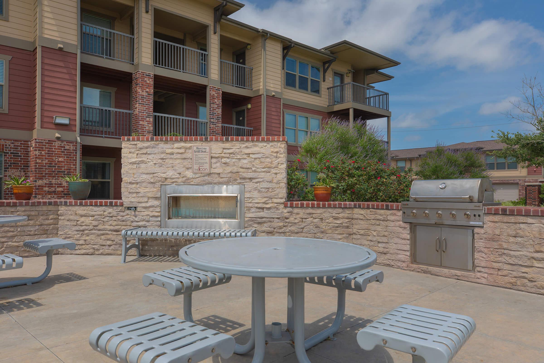
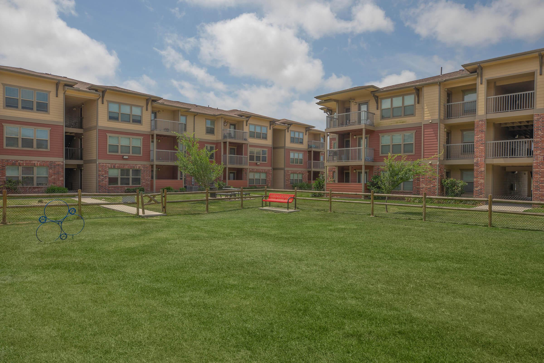
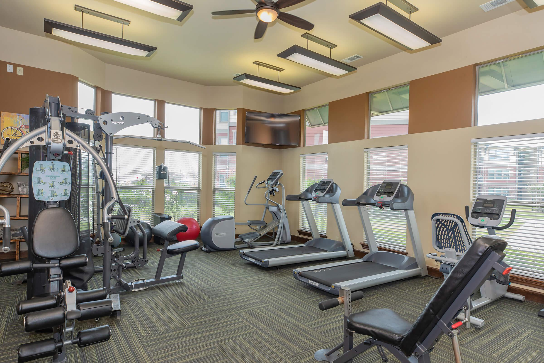
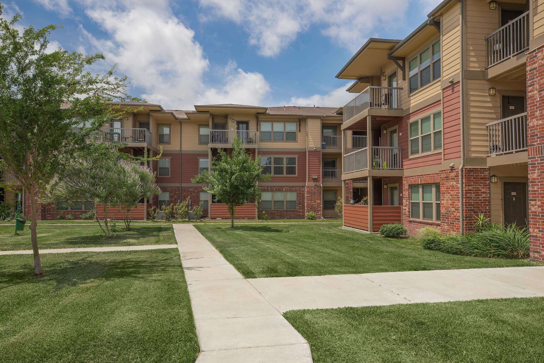
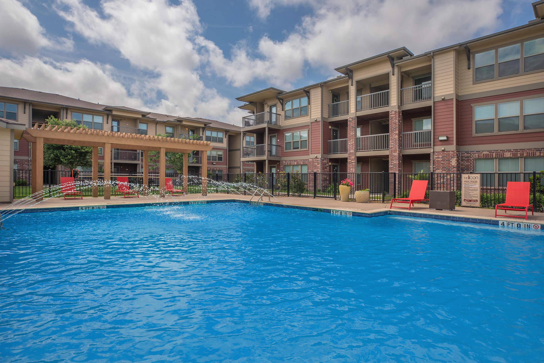
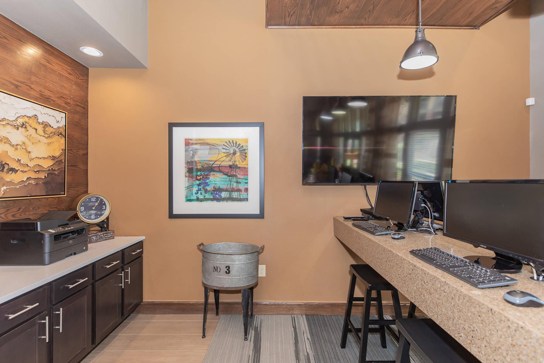
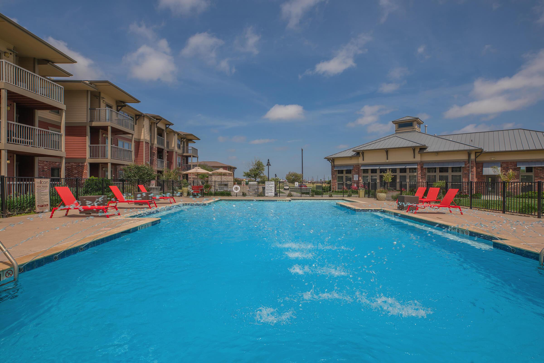
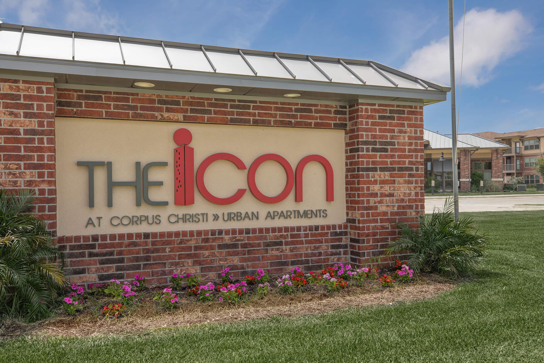
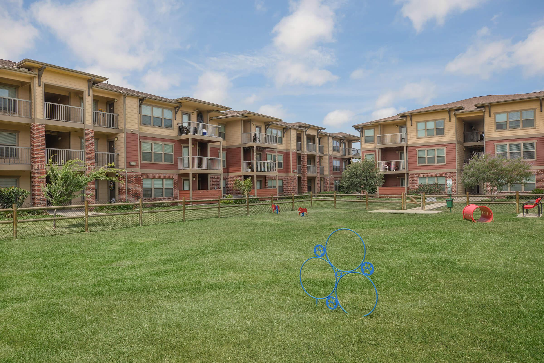
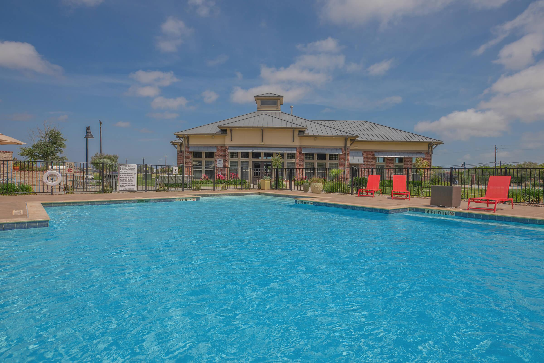
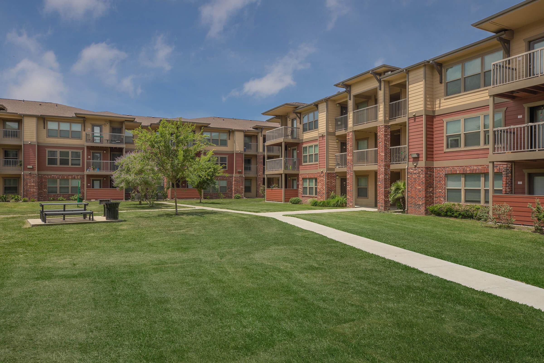
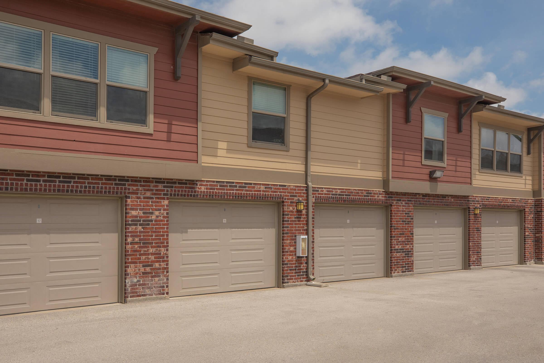
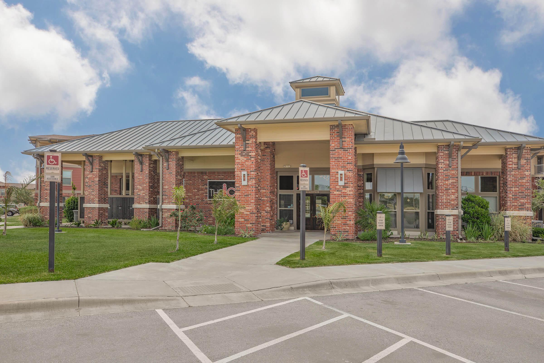
1 Bed 1 Bath A










1 Bed 1 Bath B









2 Bed 2 Bath A












2 Bed 2 Bath B











Neighborhood
Points of Interest
Icon at Corpus Christi
Located 6901 Saratoga Blvd Corpus Christi, TX 78414Bank
Elementary School
Entertainment
Fitness Center
Golf Course
Grocery Store
High School
Mass Transit
Middle School
Park
Post Office
Preschool
Restaurant
Shopping
Shopping Center
University
Contact Us
Come in
and say hi
6901 Saratoga Blvd
Corpus Christi,
TX
78414
Phone Number:
361-723-0555
TTY: 711
Office Hours
Monday through Friday: 8:30 AM to 5:30 PM. Saturday: 10:00 AM to 5:00 PM. Sunday: Closed.